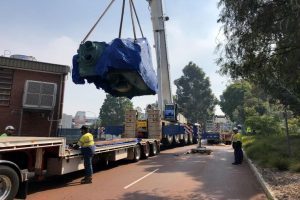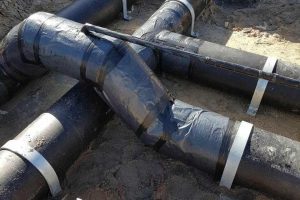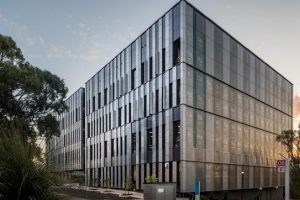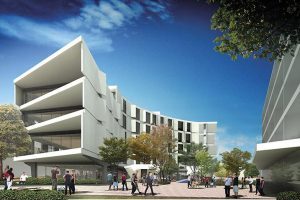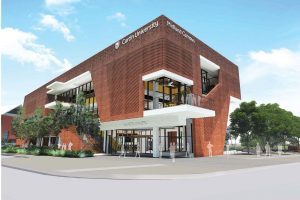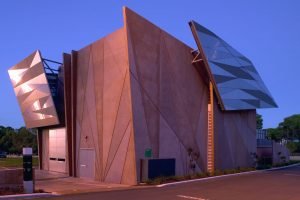AboutThe Client

The centre has been designed and constructed to aspire to high-level contemporary sustainability principles as well as maximise the building’s life and life cycle costs. For example, design and construction considerations include careful consideration of the materials selected, the installation of LED lighting throughout, the orientation of the building, sun shading, the installation of a purpose built end of trip facilities, and the use of recycled materials.
Project Details
- Location: Nedlands, WA
- Construction Value: $62m
- Client: UWA
- Contractor: BGC Construction
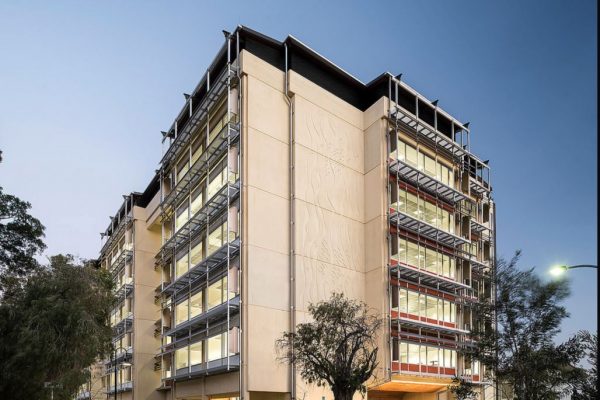
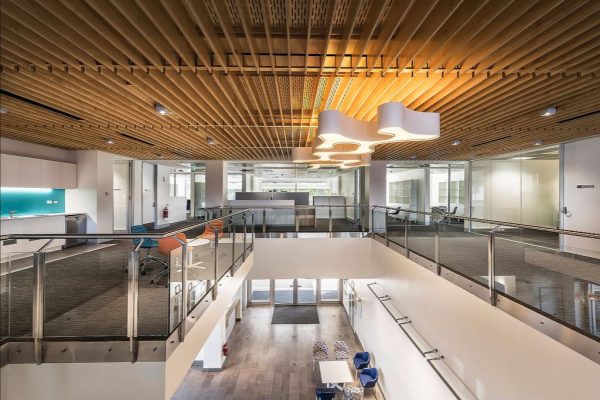
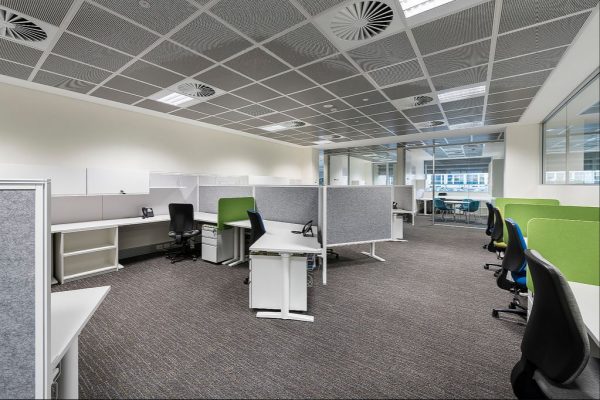
Scope of Services
Consists of the provision of air conditioning, ventilation, process cooling and heating water systems, heating water boilers and power flued units and associated pumping systems, compressed air, vacuum and laboratory gases in the IOMRC building in the south-western corner of the Crawley Campus.
Project Description
Provision of all works to the Ground floor, one unoccupied floor (Level 2) and four occupied floors above ground including plant rooms levels in the roofs of the high and low rise buildings.



